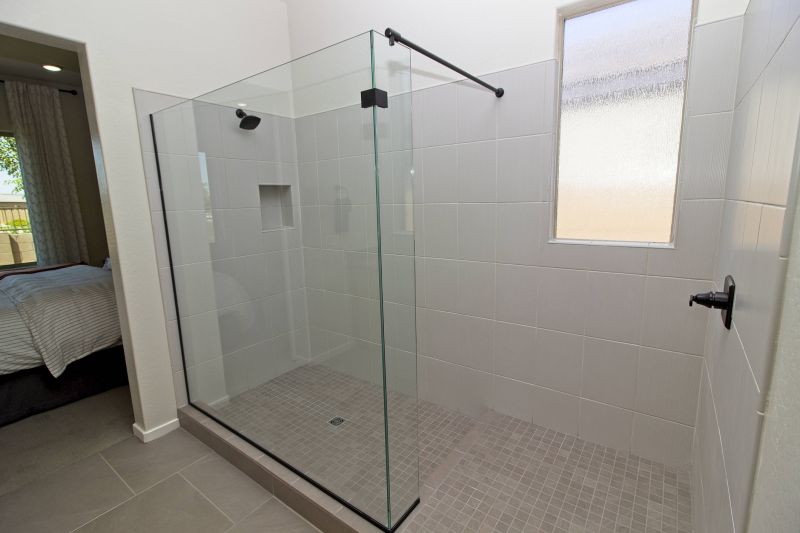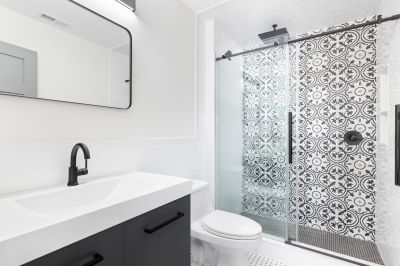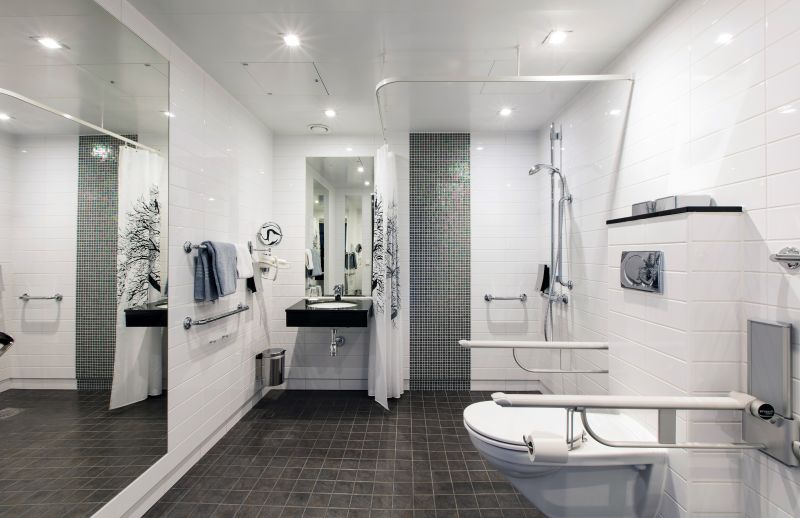Practical Shower Layouts for Compact Bathroom Designs
Designing a small bathroom shower requires careful consideration of space efficiency, style, and functionality. With limited square footage, selecting the right layout can maximize comfort and usability while maintaining an aesthetic appeal. Various configurations and innovative solutions can transform compact bathrooms into practical and visually appealing spaces.
Corner showers utilize otherwise unused space, making them ideal for small bathrooms. These layouts often feature a quadrant or neo-angle enclosure, providing a spacious feel within a compact footprint.
Walk-in showers with frameless glass enclosures create an open and airy atmosphere. They eliminate the need for doors, saving space and offering a clean, modern look.

This layout features a glass enclosure that visually expands the space, making the bathroom appear larger and more open.

A corner shower designed to maximize corner space, ideal for small bathrooms with limited floor area.

A linear shower setup with a single wall drain and minimalist design, perfect for narrow bathrooms.

Incorporates built-in shelving and seating within a small footprint, optimizing utility without sacrificing style.
| Layout Type | Advantages |
|---|---|
| Corner Shower | Maximizes corner space, easy to install, versatile in design. |
| Walk-In Shower | Creates an open feel, accessible, requires minimal framing. |
| Linear Shower | Ideal for narrow bathrooms, simple maintenance. |
| Recessed Shower | Built into wall space, saves floor area. |
| Pivot Door Shower | Provides flexibility in small spaces, modern look. |
Choosing the right small bathroom shower layout involves balancing space constraints with personal preferences for style and functionality. Corner showers are popular for their space-saving benefits, while walk-in designs can make a small bathroom feel more open. Incorporating glass enclosures enhances visual space and light flow, creating a more inviting environment. Additionally, utilizing vertical storage options and built-in features can optimize limited space without cluttering the area.
Sliding, pivot, and bi-fold doors are common choices in small bathrooms, each offering different space-saving benefits and aesthetic appeal.
Glass, acrylic, and tile are popular materials. Glass enclosures offer a sleek look, while textured or patterned tiles add privacy and style.

A sleek, frameless glass shower enhances the sense of space and light.

Maximizes storage within a small footprint, keeping essentials accessible.

Optimizes narrow spaces with a streamlined, modern appearance.

Provides convenient storage without protruding into the shower area.
Final Considerations for Small Bathroom Shower Layouts
Effective small bathroom shower layouts depend on thoughtful planning and design choices. Incorporating space-efficient fixtures, smart storage solutions, and light-enhancing materials can transform a limited area into a functional retreat. It is essential to consider accessibility, ease of cleaning, and personal style preferences when selecting a layout. Properly executed, a small bathroom shower can offer both comfort and style without sacrificing valuable space.


